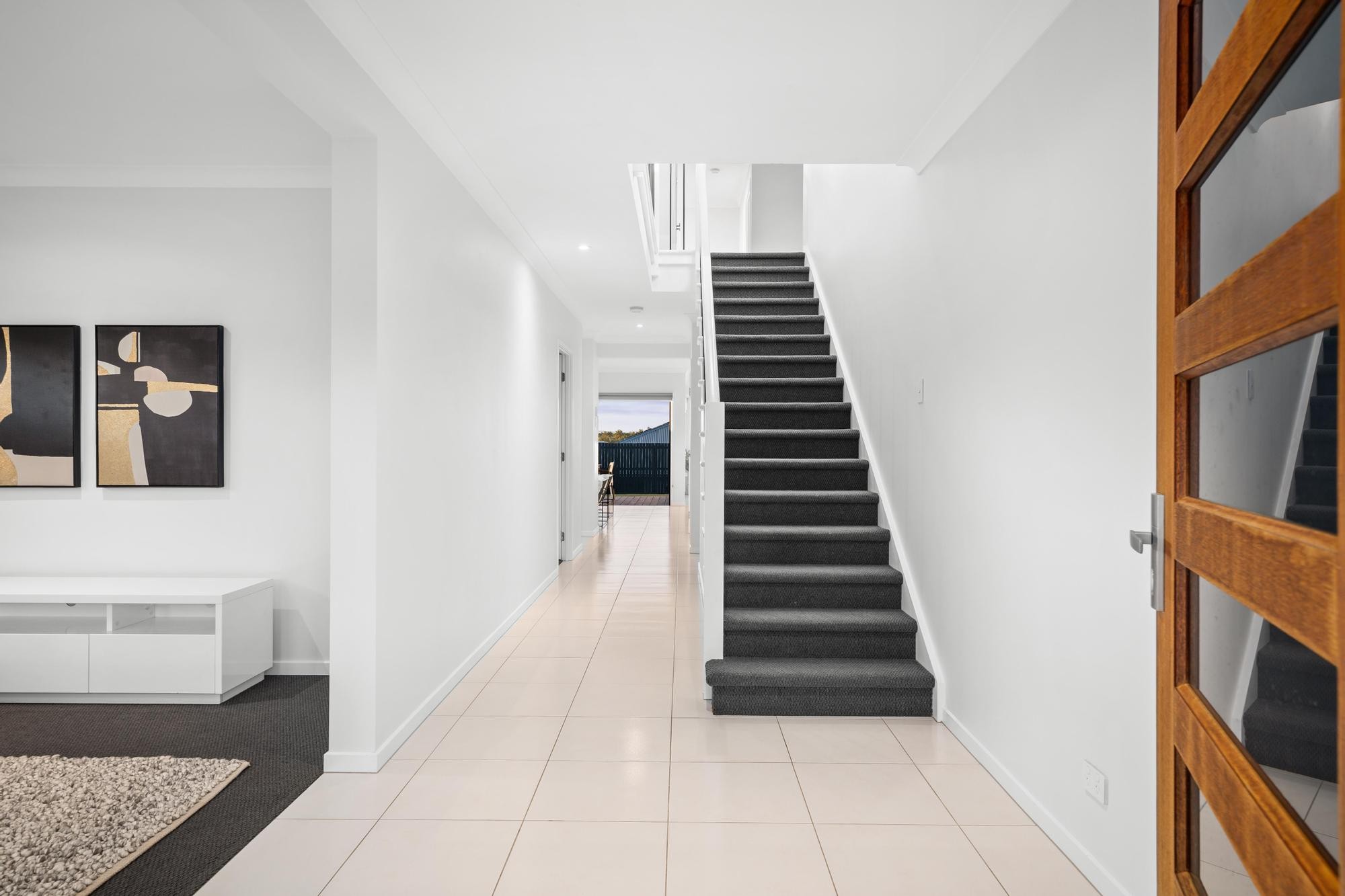Leased By
- Loading...
- Loading...
- Photos
- Description
House in South Ripley
Spacious Metricon Home With Three Living Areas, Solar & Designer Upgrades!
- 5 Beds
- 3 Baths
- 2 Cars
*Please register below to attend the open home**
Welcome to 161 Watheroo Street, South Ripley - a commanding 320m² double-storey Metricon home, designed with both luxury and practicality in mind. Offering five bedrooms, three bathrooms, three living areas and a seamless connection between indoor and outdoor living, this home is perfect for large families or those who value extra space.
Finished in 2021, the property boasts ducted air-conditioning, high 2.6m ceilings downstairs, solar efficiency, and a gourmet chef's kitchen with stone benches and premium appliances. Every detail has been carefully considered to deliver a home that is modern, functional, and family-focused.
Key Features
- 320m² floorplan on a 426m² block
- 5 bedrooms | 3 bathrooms | 2-car garage
- 3 separate living areas - open plan living, media/family room, and upstairs retreat
- Built in 2021 by Metricon - premium finishes and contemporary design
- Ducted air-conditioning throughout
- 6.5kW solar system with 5kW inverter - energy efficiency at its best
- 2.6m upgraded ceilings downstairs for a light-filled, spacious feel
Bedrooms & Bathrooms
- Master retreat with walk-in robe, ensuite, double vanity, oversized shower & separate toilet
- Four additional bedrooms with mirrored built-ins, ducted air, fans, blinds & fly screens
- 5th bedroom downstairs with access to full bathroom - ideal for guests or multi-generational living
- Three full bathrooms in total, including main bathroom upstairs with separate toilet
Kitchen & Living
- Designer kitchen with stone benches, 900mm oven, induction cooktop, dishwasher & large walk-in pantry
- Open-plan living and dining flowing seamlessly to the alfresco area
- Second living room/media on the ground floor
- Third living area upstairs - kids' retreat or flexible multipurpose space
Outdoors
• Oversized alfresco entertaining deck with seamless indoor-outdoor integration
• Fully fenced backyard - secure and private, perfect for children and pets
Utilities & Extras
- 6.5kW solar system with 5kW inverter
- NBN connected and ready for high-speed internet
- Electric hot water system
- Separate laundry with external access
Location *Approximate
- Zoned for Ripley Valley State School & Secondary College - 3 minutes
- 5 min walk to Rascals Park
- 3 mins to the future South Ripley Shopping Centre (Coles)
- 7 mins to Ripley Town Centre (Coles, shopping, dining)
- 19 mins to Springfield Train Station
- 21 mins to Ipswich Hospital & RAAF Amberley
- 45 mins to Brisbane CBD
- Easy access to Centenary & Cunningham Highways
To attend an inspection, please register below by clicking 'Request an Inspection' and following the steps. You must register to attend an open home
**To apply for the property, please follow this link - https://app.2apply.com.au/Agency/RWAMI**
2 garage spaces
5
3
